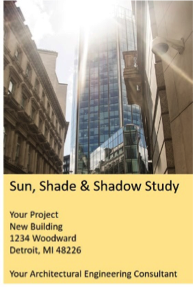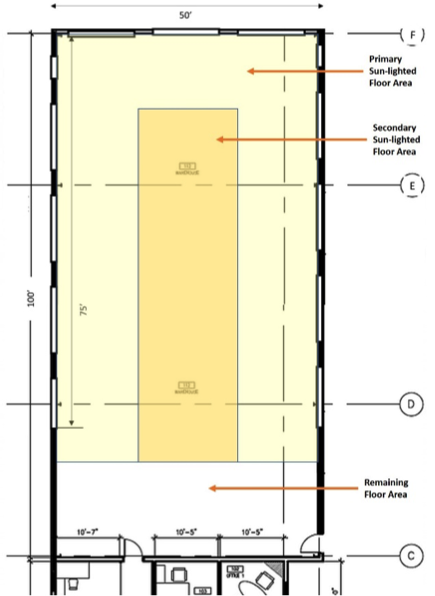
Skylights in Michigan. Really?
September 10, 2019
By Sonya M. Pouncy, CEM, CMVP, LEED-AP. Sonya is a senior engineering consultant with Energy Sciences. The firm helps clients meet energy challenges with practical solutions that reduce waste and increase net operating income.
But, what about leakage? What about cloudy skies? What about…
When Michigan’s energy code for commercial buildings was updated in 2017, there was more than the usual gnashing of teeth. With over 200 changes between it and the previous version, the 2015 Michigan Energy Code (MEC), based on ASHRAE Standard 90.1-2013, can be a lot to wrap one’s head around.
The requirement for skylights on certain new construction and addition projects is one of the big changes. It applies to specific spaces1—such as atria, offices, lobbies and warehouses—that are greater than 2,500 ft2and under ceilings higher than 15 ft. The question I am asked most often about this criterion is “Must I really have one?” My answer is always the same: “Let’s take a look at the code.”
Nearly every code criterion has the potential for its effectiveness to be decreased in certain situations. The code authors account for this by including provisions to waive criteria under specific conditions. Immediately following the skylight criteria, there is a list of 5 general exceptions. Whenever your project fits into one of these circumstances, skylights are not required.
 The first exception is easy—if your Michigan project is in Climate Zone 6 or 72, it does not require skylights. The other reasons for excluding skylights are, however, not so simple.
The first exception is easy—if your Michigan project is in Climate Zone 6 or 72, it does not require skylights. The other reasons for excluding skylights are, however, not so simple.
For projects located in Climate Zone 5, two reasons for skylight exceptions require a shade and shadow study to analyze the shadow lines cast by adjacent structures. Exemptions are provided for enclosed spaces for which:
- Natural objects, like trees, or other existing structures, like surrounding buildings, are found to block direct sunlight for more than 1500 hours per year between the hours of 8 a.m. and 4 p.m.; or
- 90% of the area required to have skylights is shaded at noon on June 21st(close to the summer solstice) by permanent architectural features of the building.
If either of these scenarios exist, it is not possible for the space to receive adequate natural light from skylights and the criterion does not apply.
 Skylights are also not required if enough sunlight is introduced into the space through roof monitors or windows. When the design incorporates roof monitors, if 50% or more of the floor area can be daylighted from them, then skylights are not required. Alternately, if windows are sized and located such that less than 2,500 ft2of floor area is outside both the primary and secondary side-daylighted areas, then skylights are not required.
Skylights are also not required if enough sunlight is introduced into the space through roof monitors or windows. When the design incorporates roof monitors, if 50% or more of the floor area can be daylighted from them, then skylights are not required. Alternately, if windows are sized and located such that less than 2,500 ft2of floor area is outside both the primary and secondary side-daylighted areas, then skylights are not required.
For example, let’s consider a warehouse. If there are no interior obstructions and the windows have a head height of 15 ft, the primary daylighted area will extend perpendicularly 15 ft into the space. The secondary daylighted area will extend beyond that another 15 ft. Since Walls B and C are not more than 60 ft (15 ft x 4) apart, the span of floor between them will be day-lit.
The day-lit floor area extends all the way from Wall A past the end of the last windows on Walls B and C by ½ the head height, or 7.5 ft. If those windows are 75 ft from Wall A, the total daylighted area will then be , or 4,125 ft2.
While the remaining area may receive some daylight, it is not in either a primary or secondary side-daylighted zone. In this case, that residual floorspace is 50’ x 17.5’. It has an area of 875 ft2, which is less than the threshold of 2,500 ft2, so no skylight would be required.
Of course, daylight responsive controls are required if the electric lighting power in the primary and secondary side-lighted areas exceeds the threshold limitation. But we’ll leave that discussion for another time.
When it comes to saving energy, skylights are a tried-and-true way to harvest daylight and reduce the electricity consumption. Admittedly, however, they do present some challenges that project teams may wish to avoid. If you would rather not use skylights, don’t fret. Just look deep into the MEC. You may find that, due to mitigating circumstances, skylights are not required on your project. Or, it may spark your creativity and help you discover other ways to let the sunshine in.
- See ASHRAE Standard 90.1-2013 for a complete list of the spaces to which this criterion applies.
- See ASHRAE Standard 90.1-2013 or the 2015 Michigan Energy Code for a copy of Michigan’s Climate Zone Map.





